#917 McIntyre’s West Coast Modern
McIntyre House
by Sherry McKay, with a preface by Douglas Coupland and photography by Michael Perlmutter
Novato, California: ORO Editions, 2020, and Vancouver: UBC School of Architecture and Landscape Architecture [SALA] / West Coast Modern House Series
$24.95 (US) / 9781943532940
Reviewed by Martin Segger
*
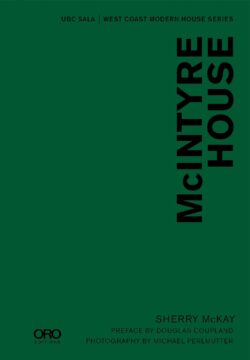 As Leslie Van Duzer — series editor of UBC SALA’s West Coast Modern House Series — exclaims in her opening “Note,” this is the eighth and last volume in this delightful series of short books published with the aim “to ensure a thorough documentation of significant works (houses)…,” featuring “… the rich diversity of our local modernist tradition, a heritage now seriously imperilled by Vancouver’s rapidly escalating land value … and if the gods were smiling, perhaps at critical junctures, so save some from demolition.” A laudable aspiration, nearly achieved as six of the eight are now “in caring hands” while one remains threatened and one, alas, lost.
As Leslie Van Duzer — series editor of UBC SALA’s West Coast Modern House Series — exclaims in her opening “Note,” this is the eighth and last volume in this delightful series of short books published with the aim “to ensure a thorough documentation of significant works (houses)…,” featuring “… the rich diversity of our local modernist tradition, a heritage now seriously imperilled by Vancouver’s rapidly escalating land value … and if the gods were smiling, perhaps at critical junctures, so save some from demolition.” A laudable aspiration, nearly achieved as six of the eight are now “in caring hands” while one remains threatened and one, alas, lost.

Perhaps we can cast this series within the hallowed tradition of the 16th century chapbook, its origins as small wood-block-illustrated penny-pamphlets containing tales, histories, ballads, or tracts, sold door-to-door by pedlars to common folk as popular literacy quickly followed in the wake of printing-press. In 19th century North America these assumed the form of a small paperback booklets, typically containing poems or fiction. Often, because of their target audiences, chapbooks have been profoundly influential. And, indeed one hopes for similar successes of the UBC SALA series in levering a better appreciation of early West Coast modernism in the popular imagination of Vancouverites.
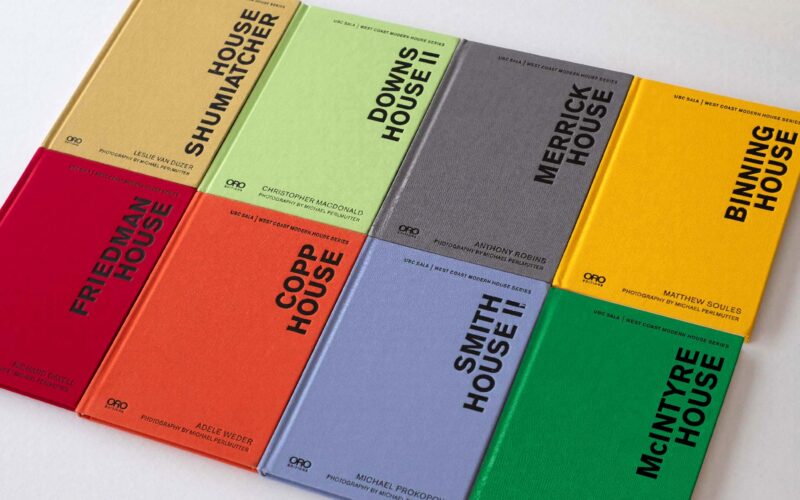

Rolled out as a series, each book adheres to a pocket-book format with standard graphics and layout, although authors vary from book to book. (The series book designer is consistent: multiple award-winning Argentinian/Canadian, Pablo Mandel.) UC Berkeley-educated Michael Perlmutter, now based in Sweden, is the series photographer. In the McIntyre volume there is evidence the series reaches a most satisfactory refinement of the product, albeit focusing on what might be considered a penultimate example of West Coast environmentally sensitive design work.
The McIntyre house was the vision and dream of Corky and Scott McIntyre, brought to reality by architects Robert Hassell and Barry Griblin. Like other architects in the series who boasted a close relationship with the UBC School of Architecture, both graduated from there in the mid 1960s. Corky was a UBC librarian. Scott was to build Western Canada’s most eminent publishing company (Douglas & McIntyre), as both a foundational pillar and directional beacon, in West Coast contemporary literary history. In 1971 all were in the formation stages of their careers. This house, which evolved with the needs of the McIntyres over the years, is still in their hands. However, as the various commentators intimate, the real designer was the piece of temperate coast forest complete with stream and towering conifers on the southern slope of the North Shore mountains.
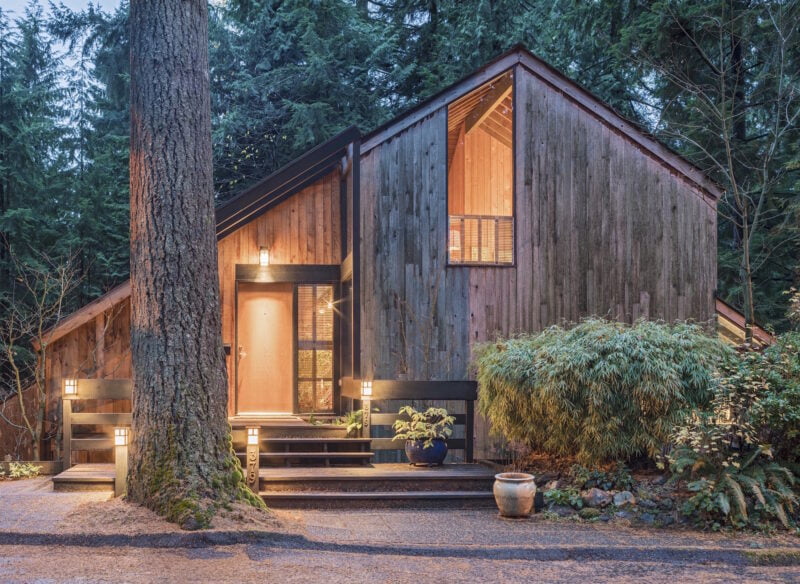
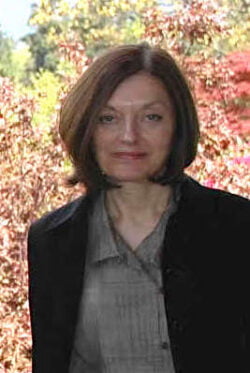
The site “generated” the design of the house and inspired its construction materials. The idea is captured by McKay’s front piece opener in a bold type-face: “McIntyre House complies with the logic of the temperate rainforest, stretching upward to catch the light and spreading out to the opportunities offered at the forest floor. More than metaphors, this comparison calls attention to McIntyre House as an eloquent proposition for how one might reside within sensitive eco-systems.” And further, on elements of the plan and design, “… vertically extruded volumes raised on minimal footings and canted to capture light.”
Unlike other houses in the series McIntyre is not bombastically expressive, or striving for self-conscious artistic effect. It quietly is what it is. Deeply respectful of its woodland setting, at one with the elements of its immediately surroundings, it is also defensive of its womb-like interior – not too big, not too small — just right! There is a cozy familiarity with the personality of the owners imbedded in the warm natural wood-grain finishes that seems at one with the easily recognizable images of the art works on the walls: Robert Davidson, Jack Shadbolt, Gordon Smith: a 1960s west coast in intimate conversation with itself.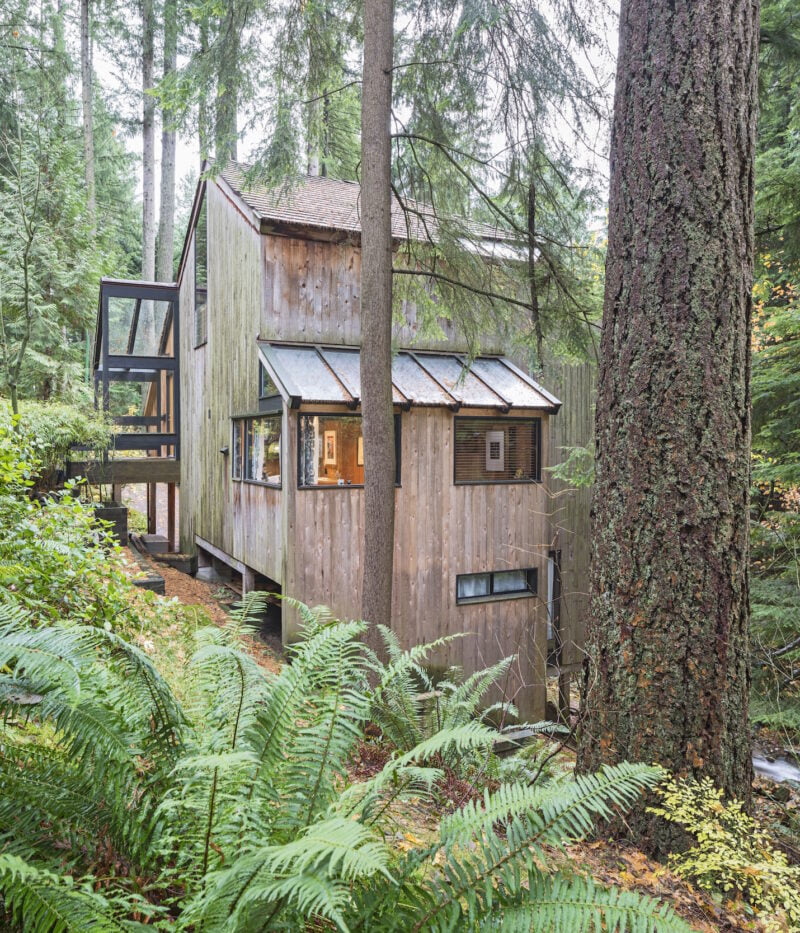
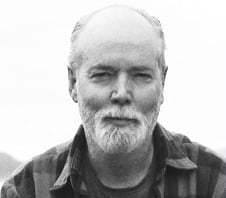
It was a clever ploy to persuade Vancouver’s most celebrated author, actor, artist, columnist, and critic, Douglas Coupland, to contribute the preface. But he provided a genuine, from the heart, account of his visit to the house and the McIntyres shortly after it was built. This provides context to the next essay, a design analysis by architectural historian, Dr. Sherry McKay. Her nimble prose style is a perfect fit for the house and the setting, light in tone but poetic in effect. She calls the house an “oneiric library in the woods.”
McKay describes her own virtual tour of the interior:
We have entered the house mid-level and space spins centrifugally from a core of solid chimney and open stair, parsed into five half-levels and finally released into the forest beyond via judiciously placed windows, skylights and glass doors. Space dilates to the double height of the living room, slips below the kitchen, flows upward to a balconied study and is compressed beneath a mezzanine.

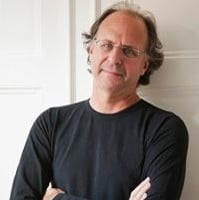
Perlmutter’s photographs similarly caress their subject. Interspersed throughout the book but assembled into a full 30 pages visual essay at the end, they provide a closely choreographed visual tour: approaching the house through its coniferous setting, entering, winding up through the rooms and landings to capture the effect of views, vistas, and plays of light across the warm exposed wood surfaces. But more than this, the casual work-a-day placement of the well-stocked bookshelves, tasteful but comfort-first furnishings, scatter rugs, mementos, and art works all speak to a familiar lived-in-ness. This is a home and only incidentally a work of art.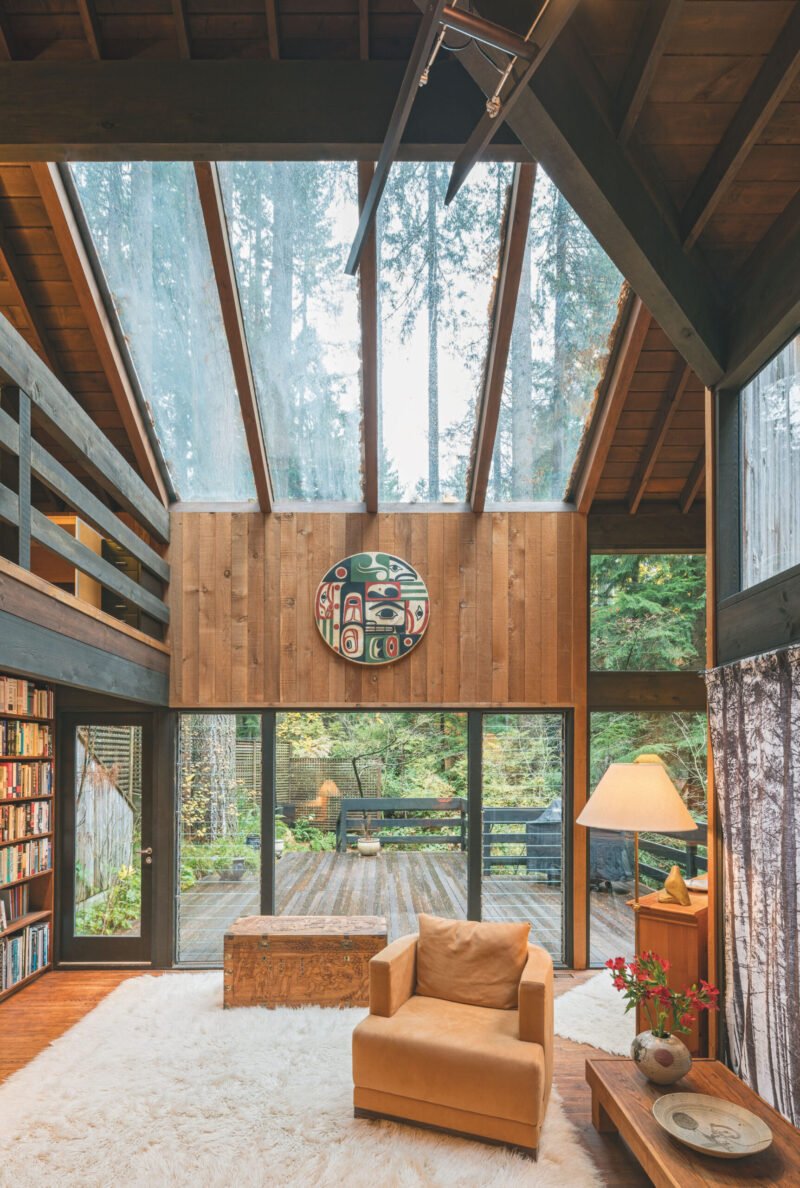
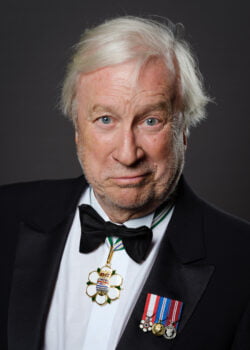
One wishes these houses well. However, a newly emerging major threat that may even eclipse spiralling property values and rapacious developers is the progressive ratcheting up of building codes. Tightening life-safety criteria, improved seismic resilience, upgraded energy efficiency standards, and flood land water inundation concerns make our sixties and seventies technologically innovative all-wood post-and-beam residential heritage increasingly at risk from code non-compliance. Insurance is becoming increasingly costly or even impossible to buy. Mortgages in many cases are denied. Retrofitting may destroy or severely compromise the very qualities that invest early modernist buildings with the aesthetic values we so admire.
There has been some criticism that the West Coast Modern House series is not sufficiently academic, that footnoting is sparse, and the writing is enthusiastic rather than analytically objective; that a wider net is not spread to cite international comparatives, bibliographic references, examples of stylistic precedents; and that the series was produced by a local in-crowd for itself.
Nonsense. These architectural chap books are what they are, popular exhortations to persuade the uncaring crowd of developers, realtors, politicians — and a new generation of the buying public — of the fundamental cultural worth of this unique but fast-disappearing architectural legacy. Now if we could get the price down to a penny……!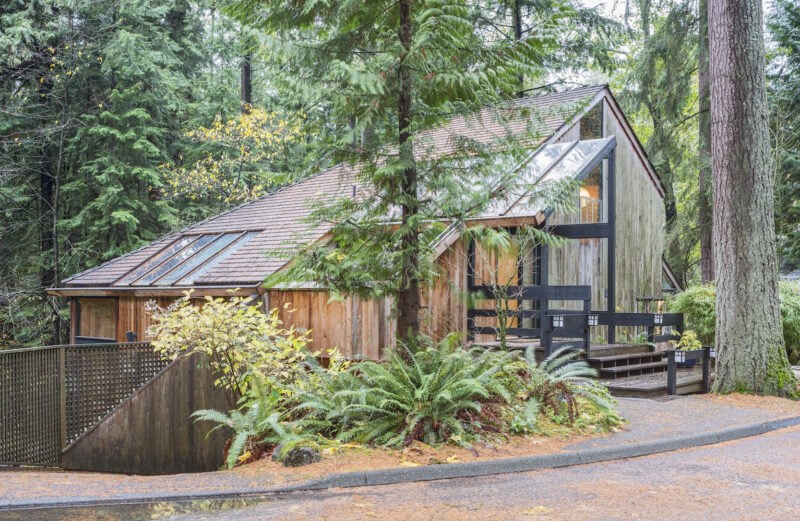
*

Martin Segger is a museologist and art historian whose career has included academic and administrative posts at the Royal British Columbia Museum and the University of Victoria. He has taught museum studies and art history at the University of Victoria since 1973. Author of numerous publications on the architectural history of BC, including (with Douglas Franklin) the path-breaking Victoria: A Primer for Regional History in Architecture 1843-1929 (1979), he also enjoyed a long career as a gallery curator focusing on BC historic and decorative arts. His most recent publication, concerning the Modernist architectural heritage of Victoria (1935-1975), Conservation Guidelines for Modernist Architecture in the Victoria Region (2020), is available in a free on-line digital version. Martin currently serves as honorary art curator for the Union Club of British Columbia and for Government House, Victoria. Editor’s note: Martin Segger has reviewed books by Robert Ratcliffe Taylor, Darrin Morrison & Co., Greg Bellerby, Anne Whitelaw, Rhodri Windsor Liscombe & Michelangelo Sabatino, and Glen Mofford for The Ormsby Review.
*
The Ormsby Review. More Books. More Reviews. More Often.
Publisher and Editor: Richard Mackie
The Ormsby Review is a journal service for in-depth coverage of B.C. books and authors. The Advisory Board consists of Jean Barman, Robin Fisher, Cole Harris, Wade Davis, Hugh Johnston, Patricia Roy, David Stouck, and Graeme Wynn. Scholarly Patron: SFU Graduate Liberal Studies. Honorary Patron: Yosef Wosk. Provincial Government Patron since September 2018: Creative BC
“Only connect.” – E.M. Forster

5 comments on “#917 McIntyre’s West Coast Modern”
A wonderful and sensitive review that thankfully endorses not only the architectural book format (“popular architectural chapbooks”) but, by extension, the site-driven, site-inspired, and hand-crafted nature of the houses themselves. The chapbook format dovetails beautifully with the book’s intentions and is buttressed by the exquisite photographs. Your cautionary wisdom as to the homogenization of style brought about by the dictates of code compliance is well taken. It could well be the death knell of much artistry in the creation of distinctive west coast home environments, as noted by Lloyd Kahn in his impressive book, Builders of the Pacific Coast (Shelter Publications, Bolinas, California, 2008). Martin Segger, I look forward to reading your latest book — and your latest book review!