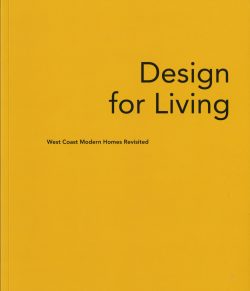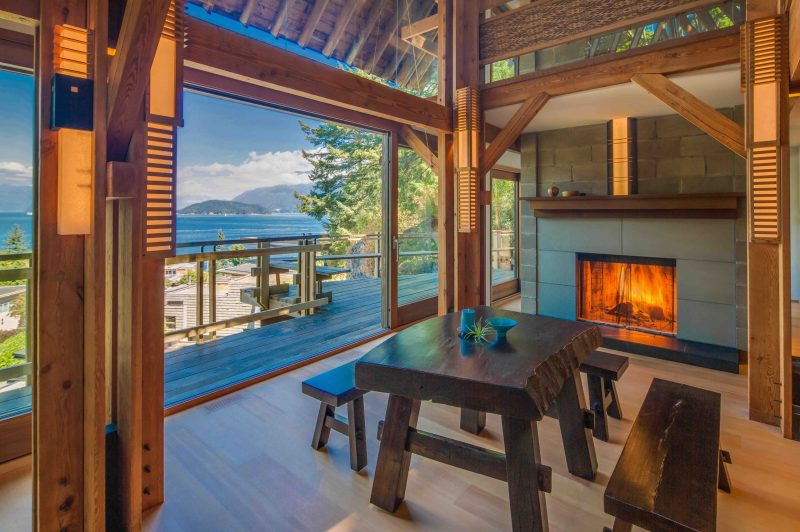#769 Celebrating West Coast Modern
Design for Living: West Coast Modern Homes Revisited
by Darrin Morrison, Greg Bellerby, Kiriko Watanabe, Adele Weder, Barry Downs, Hilary Letwin, and Alan Bell
West Vancouver: West Vancouver Art Museum, 2019 (catalogue of an exhibition held at the West Vancouver Art Museum, 2019)
$30.00 / 9781989236024
Reviewed by Martin Segger
*
 This is the book Mike “Make it Right” Holmes should have written for the .00001 percent who are enamoured enough of mid-century Modern Vancouver domestic architecture to venture into buying and renovating a piece of it.
This is the book Mike “Make it Right” Holmes should have written for the .00001 percent who are enamoured enough of mid-century Modern Vancouver domestic architecture to venture into buying and renovating a piece of it.
As an opener to the subject, the fly-cover photos prompt a fitting demographic insight. The 1961 Selwyn Pullan image shows the young architect, Barry Downs, and his family gathered round the fireplace of their new home. This then flips open to the same scene, a 2019 Blaine Campbell photo, showing the same setting enhanced by a stunning renovation and designer refurnishing, but here featuring a relaxed greying couple, the current owner-restorers. The juxtaposition of the two images provides the standard before-and-after visuals commonly found in such texts but also, I would suggest, a subtext. What was affordable in 1961 to an aspiring young Vancouver middle-class family is now within reach of only “made-it” retirees.

That aside, Design for Living is a beautifully crafted book, essentially a collection of tightly edited essays interwoven with stunning visuals, historic and contemporary. These are divided into two sections, each with an introductory essay followed by four “case studies.” Each case study follows the fortunes of a single residence from first design and construction through to ultimate rediscovery and restoration in recent times.
The authors of the essays provide an interesting variety of perspectives: an architectural historian/project manager (Bell); an architect of the period (Downs, whose house is also featured), an architectural critic and writer (Wider), and four art historian/museum curators (Bellerby, Letwin, Morrison, Watanabe).
Darrin Morrison provides the introduction, sketching a brief history of the emergence of West Coast Modernism within a confluence of institutions, particularly of the UBC School of Architecture, founded in 1946, and including the teachers attracted to it and the young practitioners who emerged from it. Morrison also considers the pioneering taste-making patrons who commissioned homes, as well as the network of popular and professional publications that connected Vancouver to other hubs of influence along the west coast to California, while promoting the style within Vancouver and beyond. It was a community, Morrison writes, that “sought a new way of living free from the constraints of convention,” as he summarizes the spirit of the 1950s and 60s.

Greg Bellerby sets the stage for the first set of case studies by outlining the process of restoration itself, from finding the unique values and heritage significance in Vancouver’s Modernist residential architecture, to respecting and enhancing those values in the restoration process. This includes meeting the challenges of contemporary building codes, obsolete construction techniques and materials, out-of-date electrical, heating and plumbing systems, and changes in life-styles and taste. And yes, even the cost!


The second essay is a special treat: an autobiographical meditation by architect Barry Downs (born 1930), himself a central player in the West Coast design revolution. He outlines the path of his career from growing up in his father’s Point Grey English country house with its Gertrude Jekyll-inspired garden, through Washington State University architecture school, the obligatory pilgrimages to visit works by the designer “greats” in the United States (Frank Lloyd Wright) and France (Le Corbusier), and then to his first practice in the Vancouver offices of the power-house design firm Thompson Berwick Pratt (TBP), where he would work with such post-war luminaries as Ned Pratt, Peter Thornton, Duncan McNabb, and Ron Thom.
Ultimately Downs established his own practice, first in partnership with Fred Hollingsworth and finally with Richard Archambault and Beverly Justice. But interwoven into this are his observations on the design milieu of the times: the centrifuge of influence surrounding Arthur Erickson and Geoff Massey, but also the political tempo — the “social optimism” of the times expressed in Vancouver politics by, for instance, the progressive Electors’ Action Movement (TEAM party). In concluding, Downs expresses concern that while a few creative architects continue to explore the tenets of what he calls “wholistic design,” current popular and professional attitudes treat housing “as a marketing commodity” and severely constrictive building codes seriously threaten the legacy produced by Vancouver’s mid-century enthusiastic but highly individualistic embrace of Modernism.

The eight brief, but lavishly illustrated, case studies play out from these two essays. Three are houses by architects for themselves. Kiriko Watanabe explores how the 1951 Ned Pratt house, an innovative experiment in both planning and materials, is restored and adapted for contemporary living by Ned’s son, including a sympathetic expansion fully in harmony with the original design. Watanabe also leads us through the process whereby architect Brian Hemingway’s own 1977 residence, an aggressive vertical essay in post-and-beam timber, is reclaimed from a state of advanced deterioration and given a new life. Hilary Letwin describes a sensitive restoration of Barry Downs’ first family home, the 1959 Dunbar Residence, which is respectful of the architect’s design intent even to the original placement of the furniture.
Greg Bellerby contributes three case studies. In his first, on the 1956 Courtyard Residence by Robert McKee Architects, he outlines an extensive renovation of the house by long-time Arthur Erickson partner, Nick Milkovich. Extensive alterations, including those to the landscape setting, carried forward the spirit of McKee’s original design.

In his second, Bellerby tracks the renovation and adaption of a 1950s Wright-inspired split-level, a house type that became ubiquitous throughout urban North America during the 1950s and 60s. Architect Peter Cardew, over a period of 10 years, reimagined the interior of the house, adapting it to the 21st century expectations of a work-from-home lifestyle, and then again to accommodate a young family.
Bellerby’s final study, the Lakewood Residence, a 1960s “Vancouver Special,” represents the standard, almost mass-produced, builder’s house of the period. An award-winning creative adaption by Stephanie Robb demonstrated how the house could be salvaged and the interior of the envelope reordered on a limited budget to meet contemporary expectations for efficiency, economy, and aesthetics.

Adele Weder’s contribution to Design for Living provides a studied background appreciation of the design evolution of Ron Thom’s 1957 Carmichael Residence, a unique Wrightian hexagonal-plan house. The new owners, rescuing the house when marketed as a teardown, undertook a painstaking and almost pure restoration.
Alan Bell provides an autobiography of his North Shore celebration of master-carpentry, a house essentially designed and built by himself and friends, as a process of adaption and maintenance. A west coast post-and-beam iteration of a Scottish border-castle dropped into a forested hillside lot, this house experienced a constant battle to overcome the ravages of weather, rot, inherent design flaws, and changing needs of a family over a generational timeline.


Critical to the text of Design for Living are the illustrations, especially the contemporary photographs by Blaine Campbell, Ken Dyke, Martin Knowles, and Nic Lehoux. These are set against original architectural sketches, as-built photographs, and illustrations from journals of the day such as Canadian Homes & Gardens. These photographs are also revealing in themselves. Photographers of the period, such as Selwyn Pullen, were keen to demonstrate that their residential subjects were lived in. People, although often creatively posed, and the detritus of daily life, humanize the scenes and give them both scale and vibrancy. Popular trade and life-style magazines of course required “people shots” to connect with readership. Ken Dyke creatively nods at this tradition by including a ghosted person climbing stairs and a cat!
However, the contemporary photography prompts us to linger on the self-indulgent artistic shot, each a work of art in its own right. This may betray the origin of the book, which was a 2019 exhibition by the same name, “Design for Living,” at the West Vancouver Art Museum. But it also subtly hints at something else. These houses, originally designed for living, have become, like the art photography representing them, objects d’art — collectors’ trophies.
Lucky the .00001 percent!

*
 Martin Segger is a museologist and art historian whose career has included academic and administrative posts at the Royal British Columbia Museum and the University of Victoria. He has taught museum studies and art history at the University of Victoria since 1973. Author of numerous publications on the architectural history of British Columbia, including (with Douglas Franklin) the path-breaking Victoria: A Primer for Regional History in Architecture 1843-1929 (Heritage Architectural Guides, 1979), he also enjoyed a long career as a gallery curator focusing on B.C. historic and decorative arts. His most recent publication, concerning the Modernist architectural heritage of Victoria (1935-1975), Conservation Guidelines for Modernist Architecture in the Victoria Region (2020), is available in a free on-line digital version. Martin currently serves as honorary art curator for the Union Club of British Columbia and for Government House, Victoria.
Martin Segger is a museologist and art historian whose career has included academic and administrative posts at the Royal British Columbia Museum and the University of Victoria. He has taught museum studies and art history at the University of Victoria since 1973. Author of numerous publications on the architectural history of British Columbia, including (with Douglas Franklin) the path-breaking Victoria: A Primer for Regional History in Architecture 1843-1929 (Heritage Architectural Guides, 1979), he also enjoyed a long career as a gallery curator focusing on B.C. historic and decorative arts. His most recent publication, concerning the Modernist architectural heritage of Victoria (1935-1975), Conservation Guidelines for Modernist Architecture in the Victoria Region (2020), is available in a free on-line digital version. Martin currently serves as honorary art curator for the Union Club of British Columbia and for Government House, Victoria.
*
The Ormsby Review. More Books. More Reviews. More Often.
Publisher and Editor: Richard Mackie
The Ormsby Review is a journal service for in-depth coverage of B.C. books and authors. The Advisory Board consists of Jean Barman, Robin Fisher, Cole Harris, Wade Davis, Hugh Johnston, Patricia Roy, David Stouck, and Graeme Wynn. Scholarly Patron: SFU Graduate Liberal Studies. Honorary Patron: Yosef Wosk. Provincial Government Patron since September 2018: Creative BC
“Only connect.” – E.M. Forster
