Architecture of place
From the Ground, into the Light: Organic Architecture of the Islands, 1950-2000
Wentworth Villa Architectural Heritage Museum
June 27 – October 12, 2024
Exhibition reviewed by Martin Segger
*

Genius loci, roughly translated as “spirit of the place,” refers to the ancient Roman belief in the geography of guardian spirits. The idea reaches back even further into the earlier animist roots of world religions, but was revived in the late eighteenth century and applied to architecture that exhibited a special “sense of place.”
Poet Alexander Pope, arts patron Lord Burlington, and essayist Horace Walpole, conceived the English garden landscape as literally being embedded in the countryside, as an idea or spirit, waiting to be revealed by the architect or designer.
This almost mystical notion of place in architecture was explored by the Norwegian architectural theorist, Christian Norberg-Schultz, in his 1979 seminal book, Genius Loci: Toward a Phenomenology of Architecture.
This was the concept explored in the thought-provoking summer exhibition focusing on four modern Westcoast buildings and featured at Victoria’s Wentworth Villa Architectural Heritage Museum. The exhibit was the brainchild of museum curator Ben Clinton-Baker.

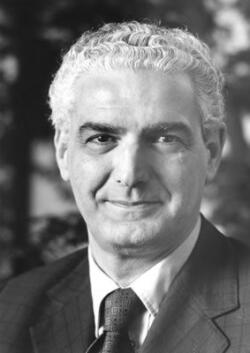
Four architects are of interest to Ben. The first two are the locally well-known John Di Castri (1924-2005) and Canadian architect-icon Ron Thom (1923-1986). The two others are much less known, Henry “Hank” Schubart Jr. (1916-1998) and Richard “Ric” Hunter (1930-2023). Together they represent two generations of West Coast Modernism although their uses of the style are wildly different, and individually anachronistic.
Clinton-Baker insists these four uniquely occupy a special niche in local Modernism, that is the school of “organic architectural design” so named and best represented by the work and teaching of the American writer and thinker, Frank Lloyd Wright. And a tangled web of experience and associations link the four local architects.
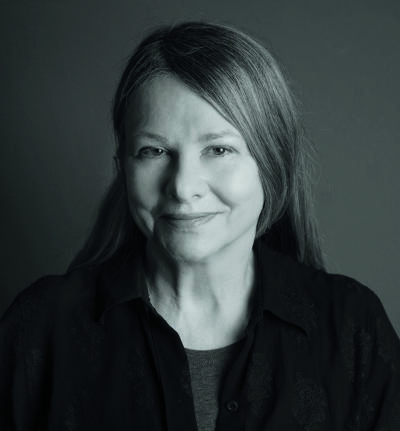
The exhibition consists of four projects, each linking an architect to a house design, two in Victoria and two on Salt Spring Island. Two architects were their own clients. The label texts are authored by four guest curators Michele Dunkerly, Adele Weder, Kristina Leach, and (full transparency) Martin Segger. These weave summery biographies with an analysis of the project designs. They demonstrate how the projects respond to their very different clients and divergent, but uniquely West Coast, settings.
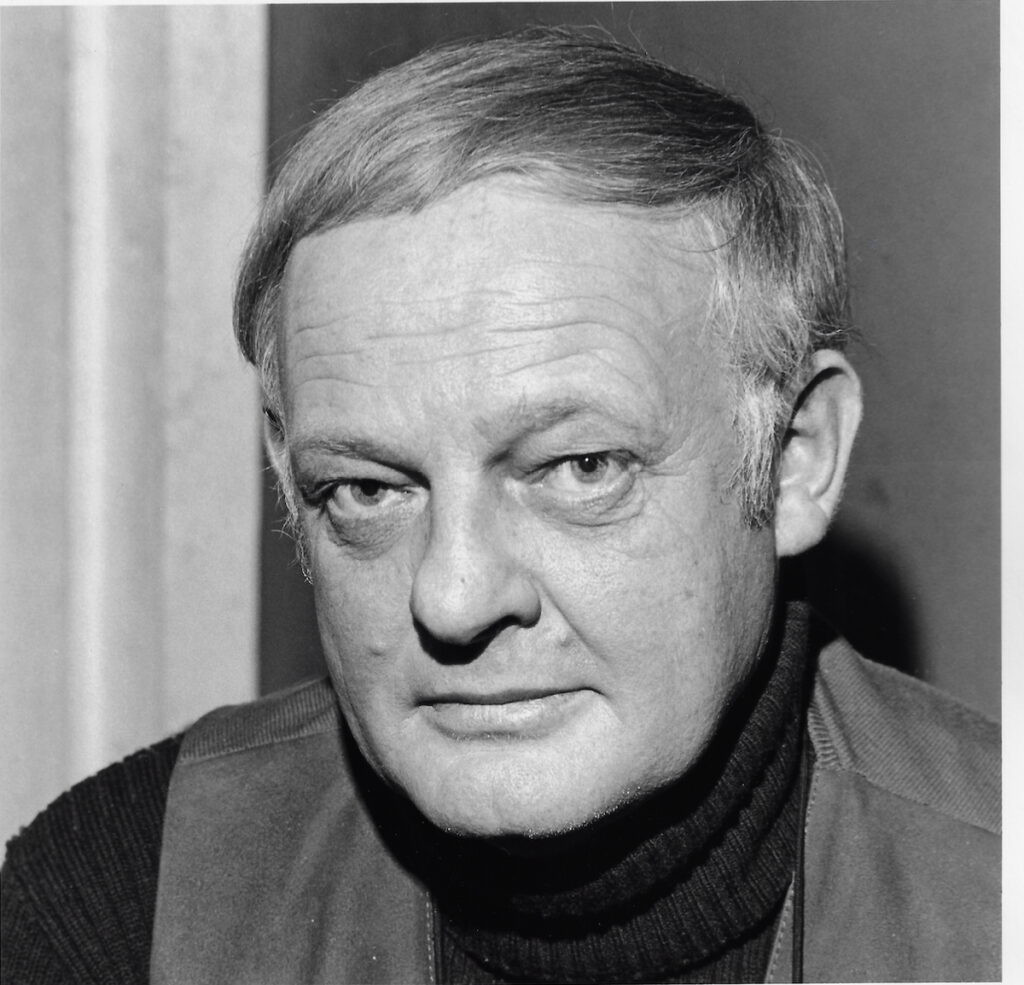
The earliest commission (1951) is the ocean-front Logan and Margaret Mayhew House in Victoria’s Uplands residential suburb. Thom designed it while articling with the Vancouver firm, TB&P (Thompson Berwick & Pratt). Controversial in its day (local residents questioned why they should allow a barn to be built in their tony neighbourhood) the post-and-beam house nestled into its woodland setting on the shoreline. Flooded with light by its butterfly clear-storey, and commanding expansive views through floor to ceiling windows, the house features two wings, one for the parents and one for the children. The wings are linked by a central kitchen and living room. Ms. Weder traces the influences on the young Thom directly to his mentors Ned Pratt and the artist B.C. Binning and through them indirectly to the San Francisco immigrant architect and progressive Viennese modernist, Richard Neutra who lectured in Vancouver in the late 1940s and 50s. Neutra produced a landmark 1951 book, Mysteries and Realities of the Site. The house has been meticulously restored by its current owners.
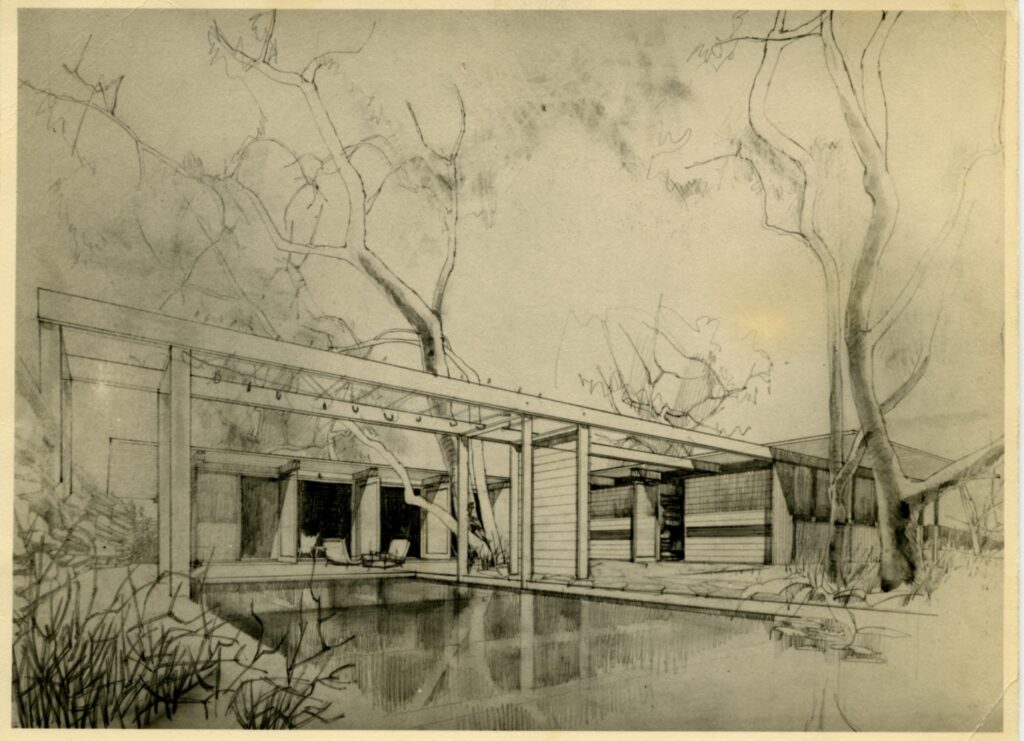
The beach front house designed in 1951 for the American/Canadian artist Windsor Utley was dubbed early on as “Utley’s Castle”. It is Di Castri’s most flamboyant if idiosyncratic essay in domestic design. Archival correspondence shows artist and architect collaborated closely throughout the design and build out as they heaped up massive granite and sandstone beach-found boulders and set in the heavy cedar and fir timbers. Five storeys from basement to loft, each of the multilevel windows frame a forested view or seaward vista.

The text credits Di Castri’s direct inspiration with that of his teacher at the University of Oklahoma, Bruce Goff. Goff made his mark with his whimsical desert tower-houses steeped in Wright’s notion of the organic. Di Castri’s own graduation pilgrimage to visit the major works of Frank Lloyd Wright across the United States culminated with a meeting with Wright at his Arizona studio-school, Taliesin West.
The house has recently been acquired by Royal Roads University and will be preserved as part of a nature reserve.
Both the Utley and Mayhew commissions are explored in the exhibition by sets of revealing archival construction photographs and two architectural models.
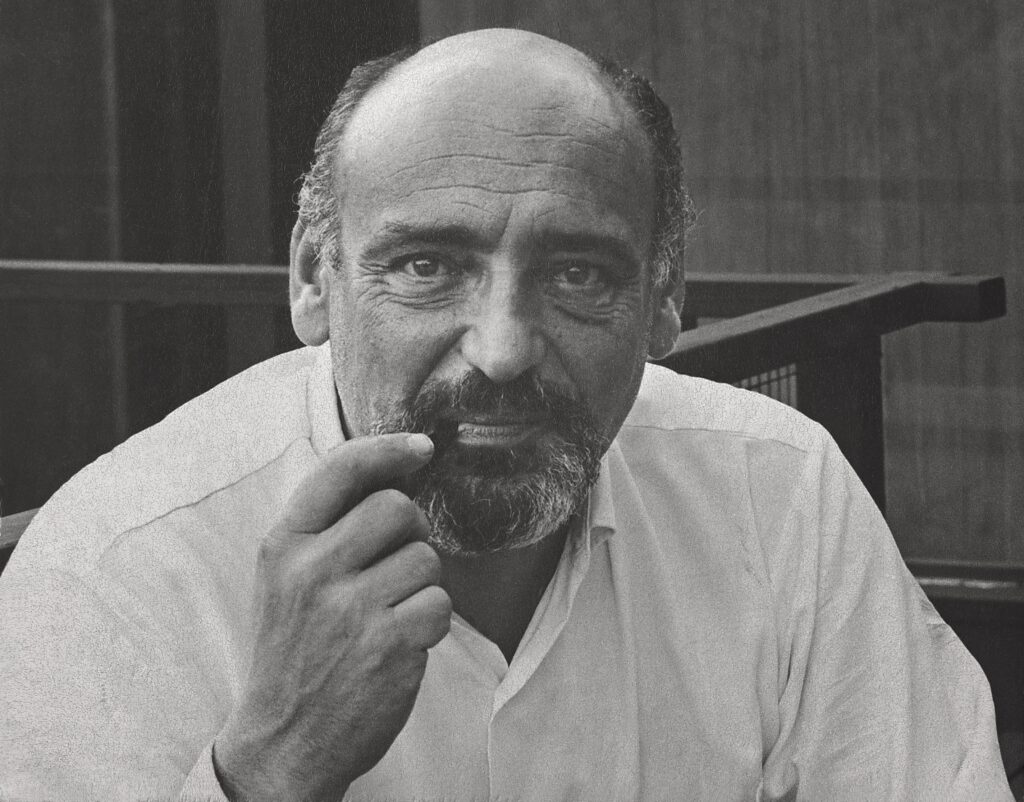
The Canadian work of Henry Schubart was a later second career for the California architect. Yet, as a refugee Salt Spring Islander from 1968 on he became well known for his minimalist Gulf Island houses which melded into their coastal forested settings. Schubart apprenticed for a year under Wright at Taliesin, then worked in the San Francisco firm of Wurster Bernardi & Emmons, soon to become planning and architectural consultants to the University of Victoria and City of Victoria mayor, Richard Biggerstaff Wilson. Schubart then opened a practice with another ex WBE junior partner, Howard Friedman. Ms. Dunkerly points out that the Salt Spring Island home featured in the exhibition shows Schubart thoroughly imbued with Wrights notion of buildings in harmony with nature. For Henry and his wife, Maggie, he created a building suffused with light afforded by the seascape settings, while exposed beams, rusticated stonework, and random cedar siding convincingly rooted it in place. Today we see the house the well-weathered into its rustic setting.

Ric Hunter, though a long-time Victoria architect, is little known. His major commission was his own house, lovingly built over several decades, was for himself and his wife, Frances, on a rocky knoll above Prospect Lake. Both plan and design interweave in a glade of Firs and Gary Oaks which range across the naturalized site.
Ms. Leach points out that Hunter grew up in the shadow of Wright’s Taliesin school but chose to study, like John Di Castri, at Oklahoma University under Bruce Goff. Signature features such as the geometry of the plan and picturesque skyline are almost pure Goff. The design integrates several elements including a three-storey tower. Extended passageways and stairwells link a series of descending living spaces including a library, living room, kitchen and dining room. But beyond the unusual plan what makes the house a showpiece is the craftsmanship exhibited in the finishes, fitting and even furniture throughout. Design and craft meticulousness exhibited in doors, window casements, lighting elements and other details were carried out in part by Hunter himself, or his hands-on supervision of craftspeople including local furniture maker, Eric Gesinger. Two Gesinger chairs are included in the exhibition. The interior detailing is revealed in the majestic photographs by Ric’s son, Ivan Hunter.

Only recently has the house passed out of the ownership of the Hunter family.
Interestingly, by coincidence, when Di Castri and Schubert passed through Taliesin, John Rattenbury, son of the noted Victoria architect Francis Mawson Rattenbury, was studying there under Wright. He would later become a Fellow and co-founder of the Taliesin Group of architects.
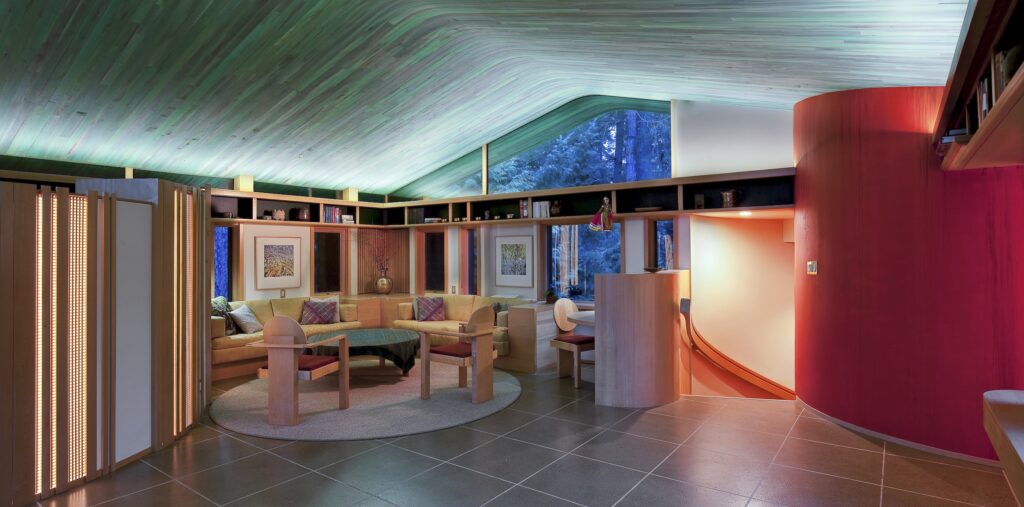
The West Coast Style is all about place. However, project design derives from the genius of architect, client, and location.
Wentworth Villa’s exhibition was enhanced by architectural models, architectural design drawings, archival photographs and sketches by Ric Hunter. Also shown, was a video interview with John Di Castri. Visiting this show provides a visual repost to the mechanistic modern design vocabulary explored in the Royal British Columbia Museum’s current exhibition, Canadian Modern.

*
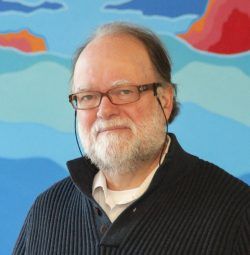
Martin Segger is an architectural historian, writer, and urban critic. He has written extensively on Victoria’s built environment. Author of numerous publications on the architectural history of BC, including (with Douglas Franklin) the path-breaking Victoria: A Primer for Regional History in Architecture 1843-1929 (1979), he also enjoyed a long career as a gallery curator focusing on BC historic and decorative arts. He is group-coordinator of the UNESCO Victoria World Heritage Project. Editor’s note: Martin Segger has recently reviewed books by Raymond Biesinger & Alex Bozikovic, Allen Specht, Liz Bryan, Michael Kluckner, Marc Treib, and Daina Augaitis, Allan Collier & Stephanie Rebick. He recently reviewed a previous exhibition at the Wentworth Villa Architectural Heritage Museum, John Di Castri, Architect, A Retrospective (1924-2005) for The British Columbia Review.
*
The British Columbia Review
Interim Editors, 2023-25: Trevor Marc Hughes (non-fiction), Brett Josef Grubisic (fiction)
Publisher: Richard Mackie
Formerly The Ormsby Review, The British Columbia Review is an on-line book review and journal service for BC writers and readers. The Advisory Board now consists of Jean Barman, Wade Davis, Robin Fisher, Barry Gough, Hugh Johnston, Kathy Mezei, Patricia Roy, and Graeme Wynn. Provincial Government Patron (since September 2018): Creative BC. Honorary Patron: Yosef Wosk. Scholarly Patron: SFU Graduate Liberal Studies. The British Columbia Review was founded in 2016 by Richard Mackie and Alan Twigg.
“Only connect.” – E.M. Forster